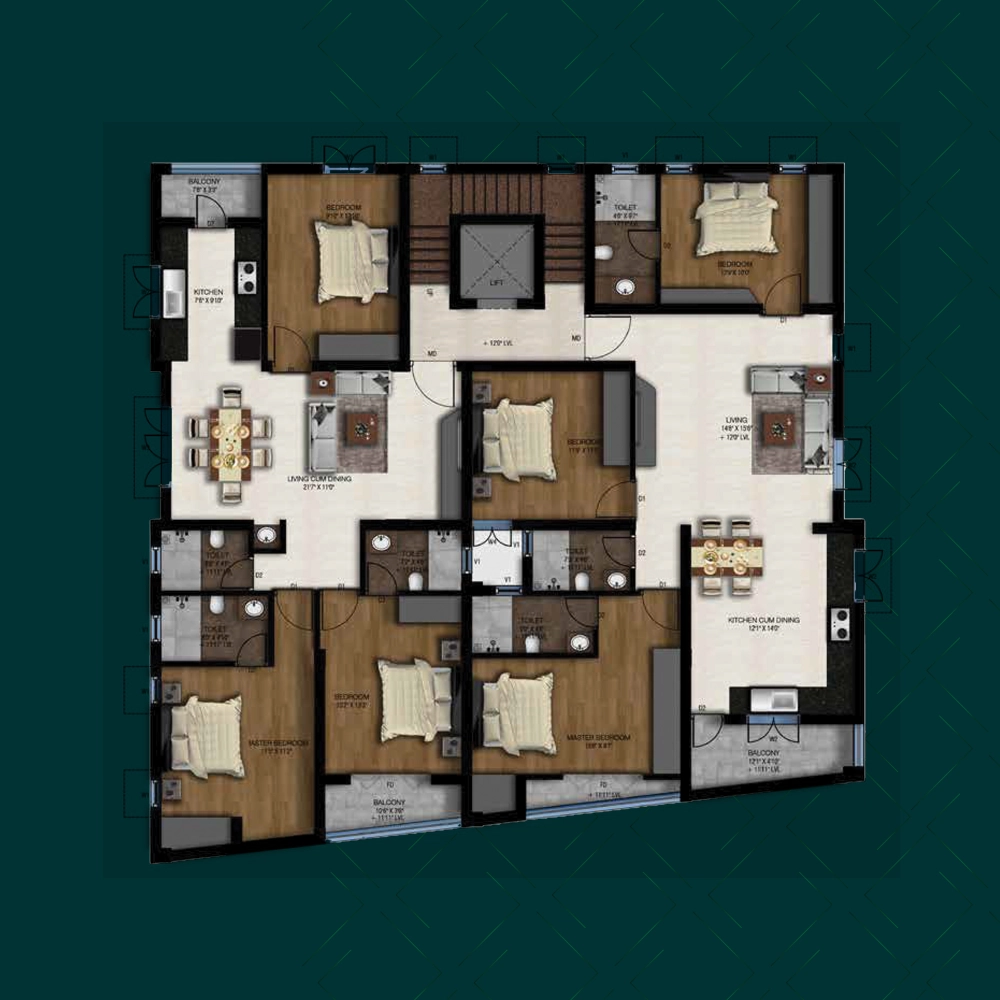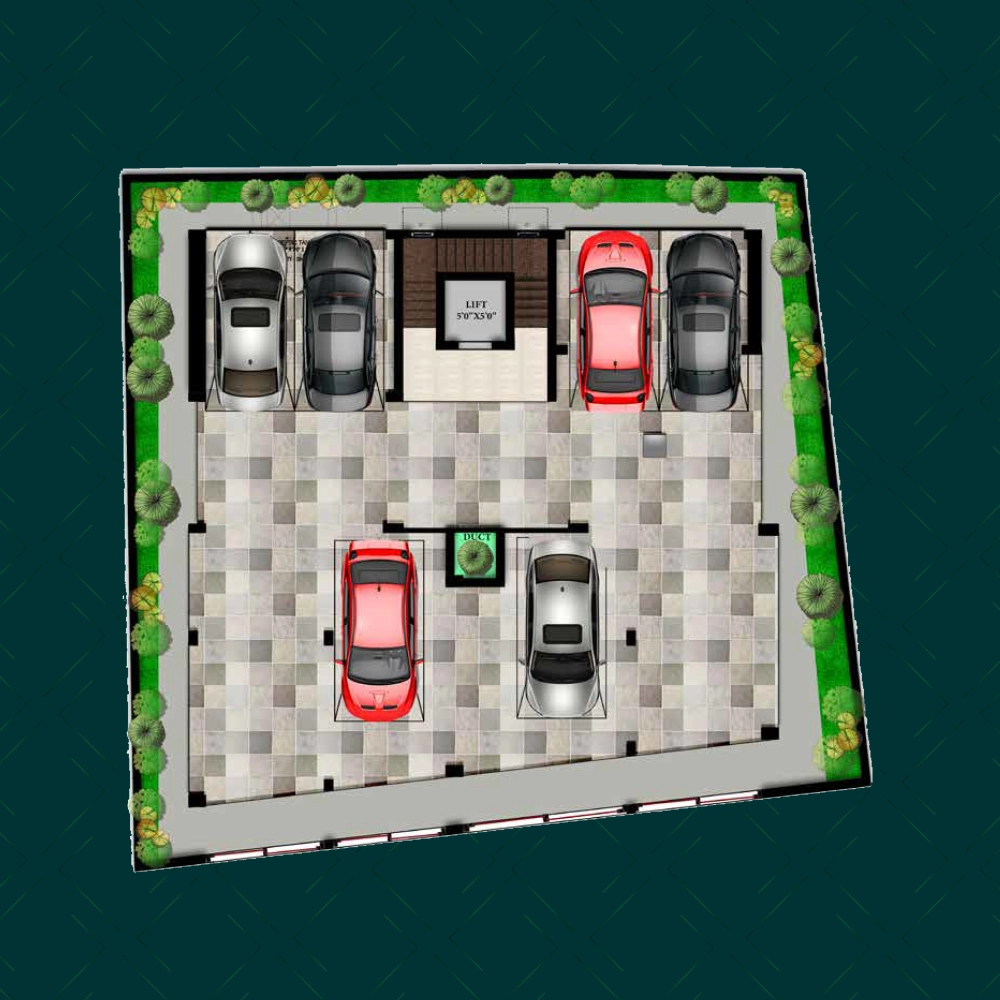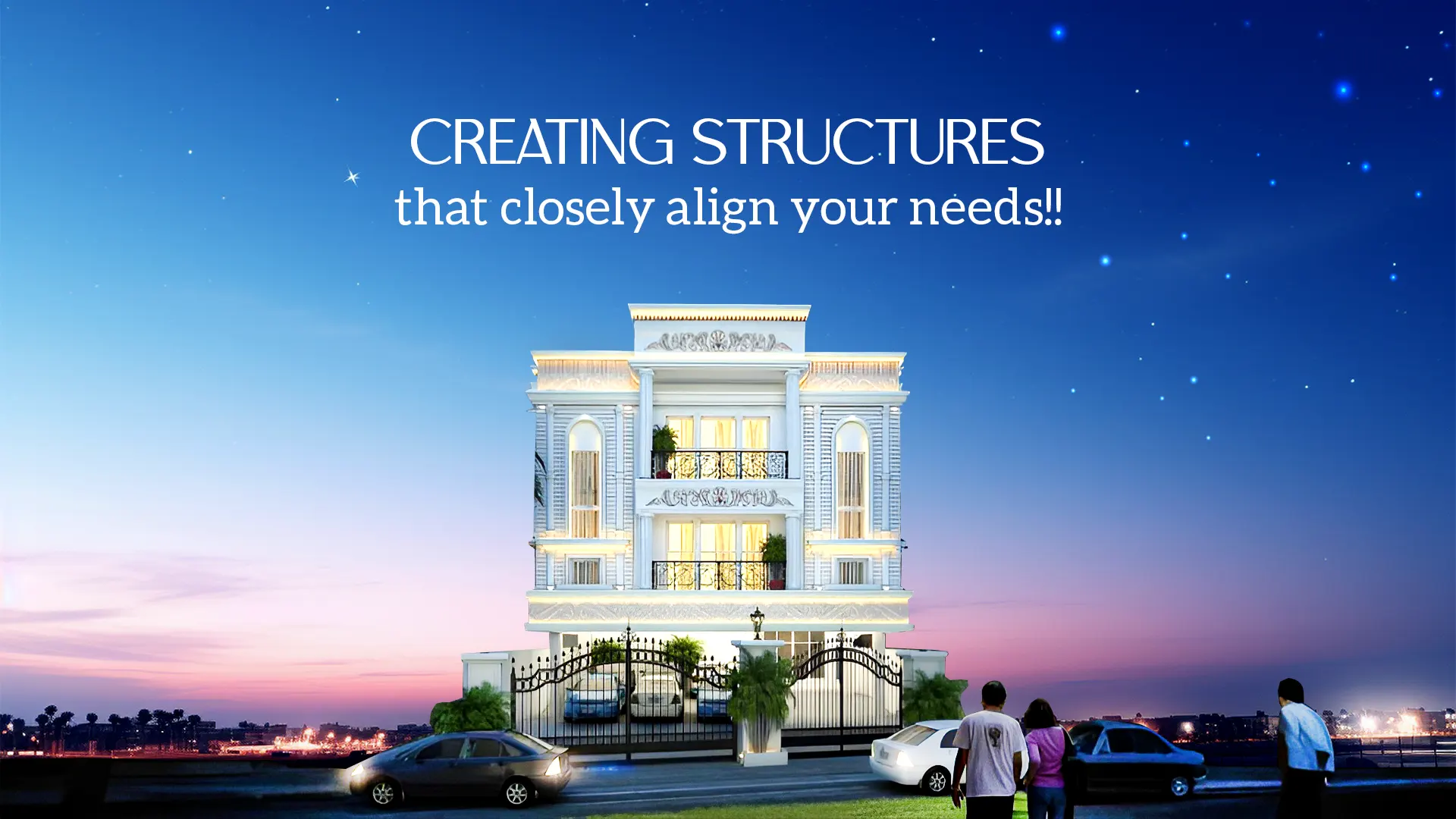Annanagar West, Chennai - 600 040
Feel free to write
Dhanaya in Senthil Nagar
For home seekers looking for a classy and comfortable community lifestyle, the gates are open at the heart of Senthil Nagar.
Enjoy the incredible lifestyle convenience of apartments in Senthil Nagar, offering an amazing stay and a meaningful investment.
With easy access to familiar landmarks, institutions, businesses, and healthcare centers, enjoy a wholesome living with efficient accessibility to amenities and amazing transportation that eases your daily life journey. Experience more space, comfort, and convenience, and enjoy a lifestyle that serves you with great sophistication, supremacy, and superior housing elements. Choose efficiency over external possibilities to attain your dream lifestyle with Globe & Co.
.jpg)

Amenities in Apartments
-
CCTV Cameras surveillance
-
Covered Car Parking
-
Rainwater harvesting
-
Lift
-
24Hrs Backup Electricity
-
Electrical points for EV
-
Water Supply
-
Balcony
Super Built up area details
| Flat No | Floor | Built Up Area (Sq.Ft) | UDS Area (%) | UDS Area (Sq.Ft) |
|---|---|---|---|---|
| F1 | 1 | 1210.40 | 49.16% | 595.30 |
| F2 | 1 | 1308.40 | 49.19% | 643.50 |
| S1 | 2 | 1210.40 | 49.16% | 595.30 |
| S2 | 2 | 1308.40 | 49.19% | 643.50 |
| T1 | 3 | 1210.40 | 49.16% | 593.30 |
| T2 | 3 | 1308.40 | 49.19% | 643.50 |
Location Highlights
-
The Temple school
1 Km -
Don Bosco Matriculation Higher Secondary School
1 km -
Darwin Public School
3 Kms -
Velammal New-gen school
6 kms
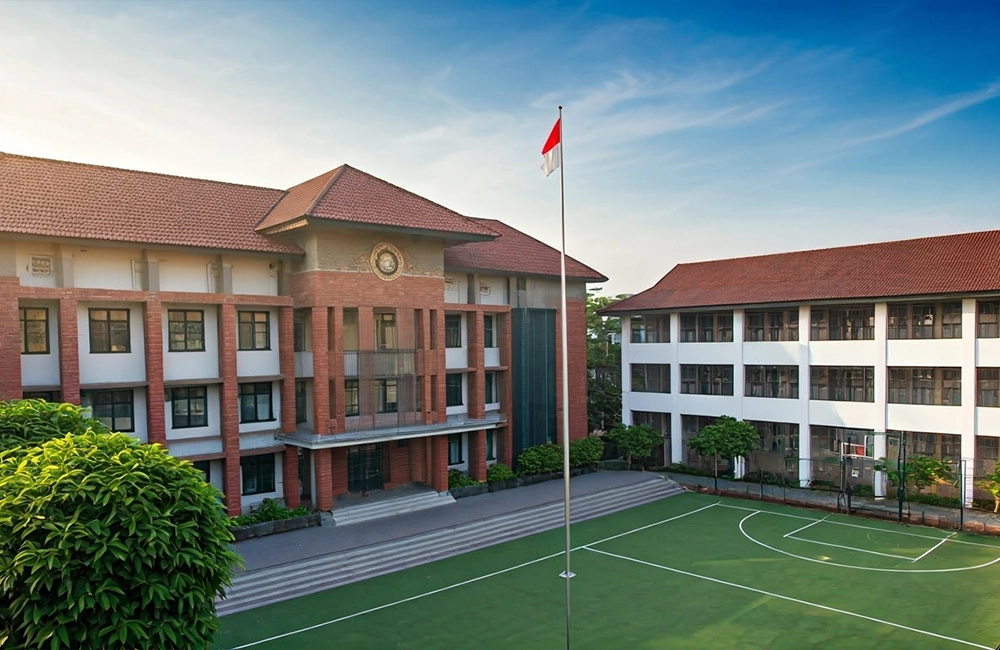
-
DRJ Hospital
300 m -
RPS Multi-specialty hospital
1 Km -
Meridian Hospital
3 Km
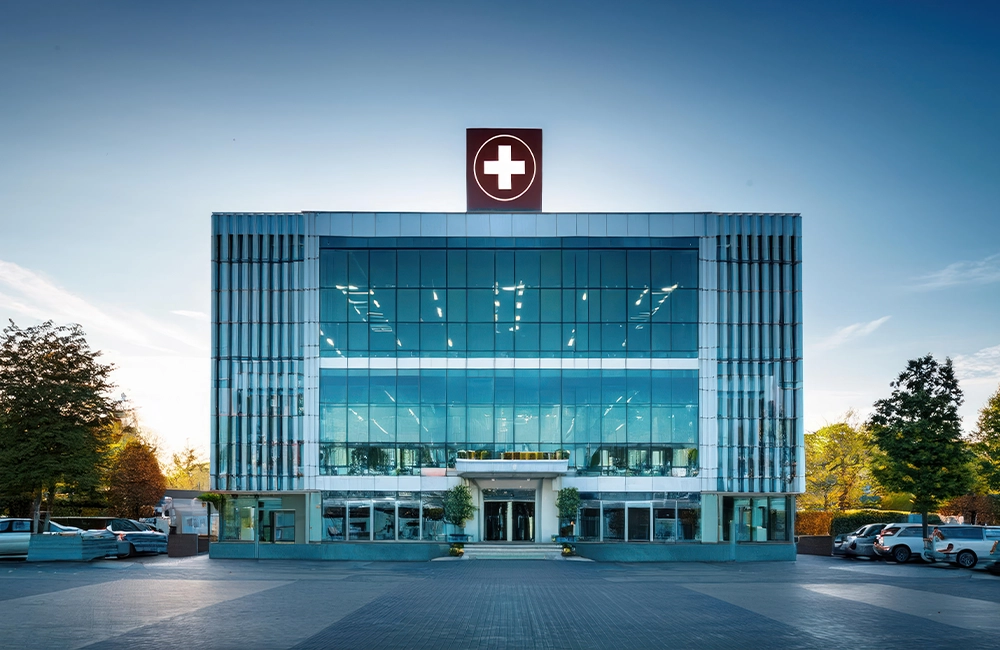
-
Banks/ ATMs
500 m -
Restaurants
500 m -
Shopping Mall
3 Km
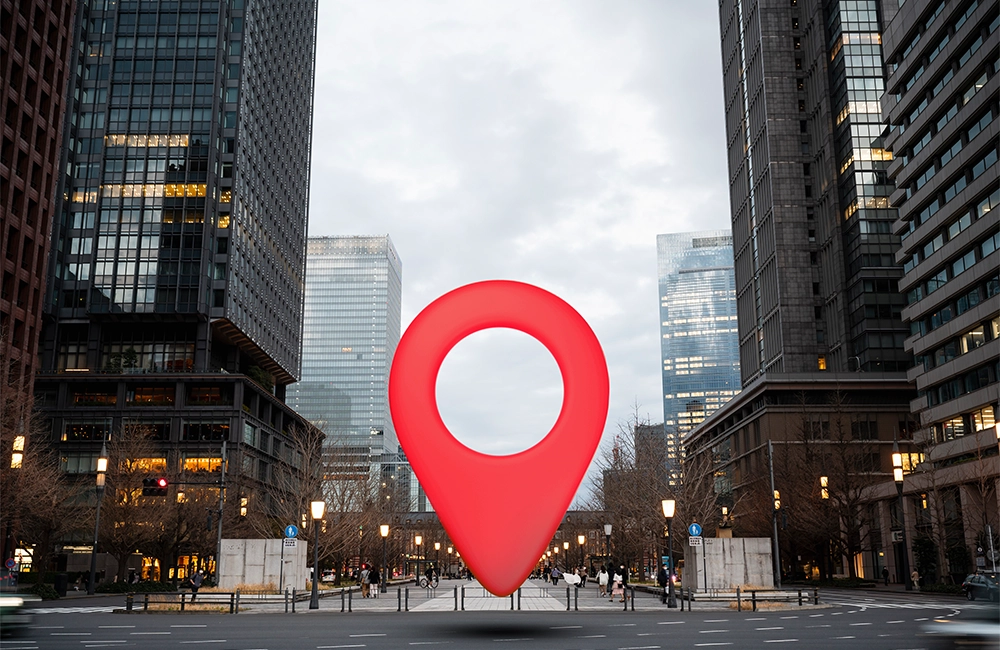
What We Used
| Project Specifications | |
|---|---|
| Pre-Foundation |
Geotechnical Investigation (Soil Test):
|
| Foundation |
|
| Dado |
|
| Flooring |
|
| Superstructure |
|
| Electrical |
|
| Doors & Windows |
|
| Painting |
|
| Plumbing & Sanitary |
|
| External Features |
|
Layouts
